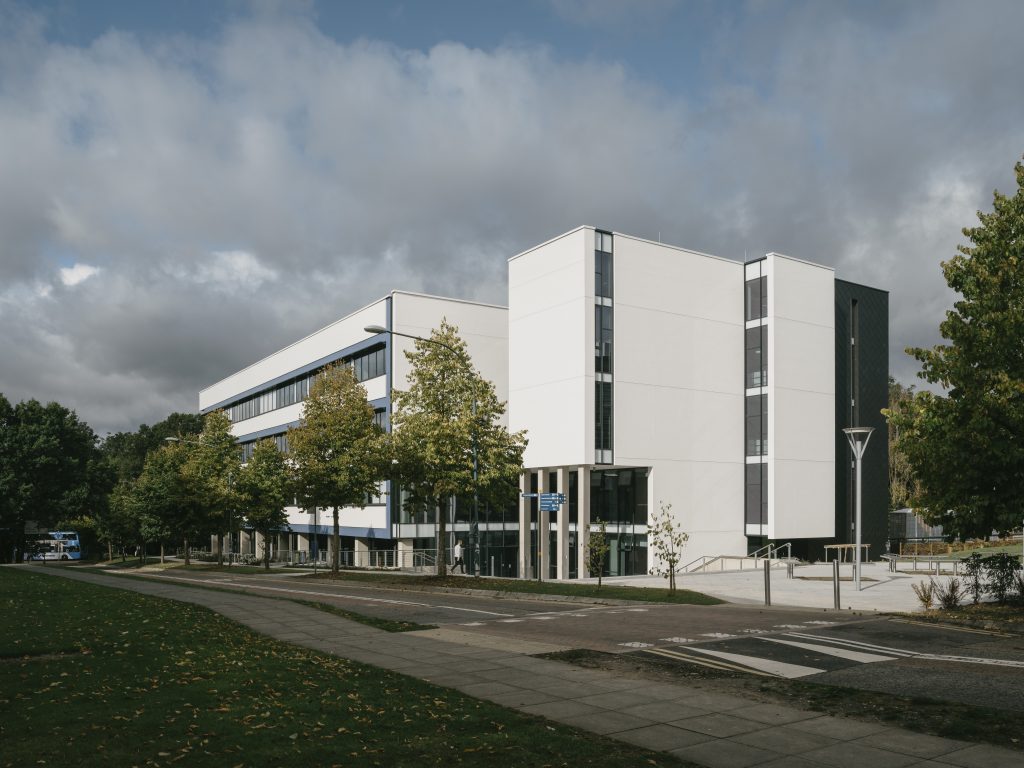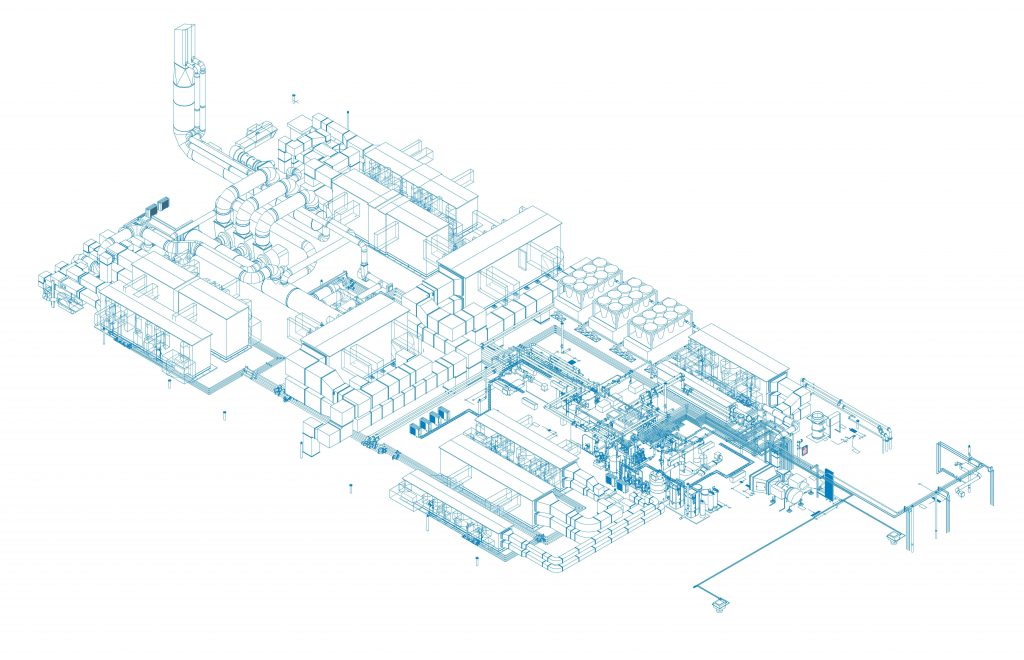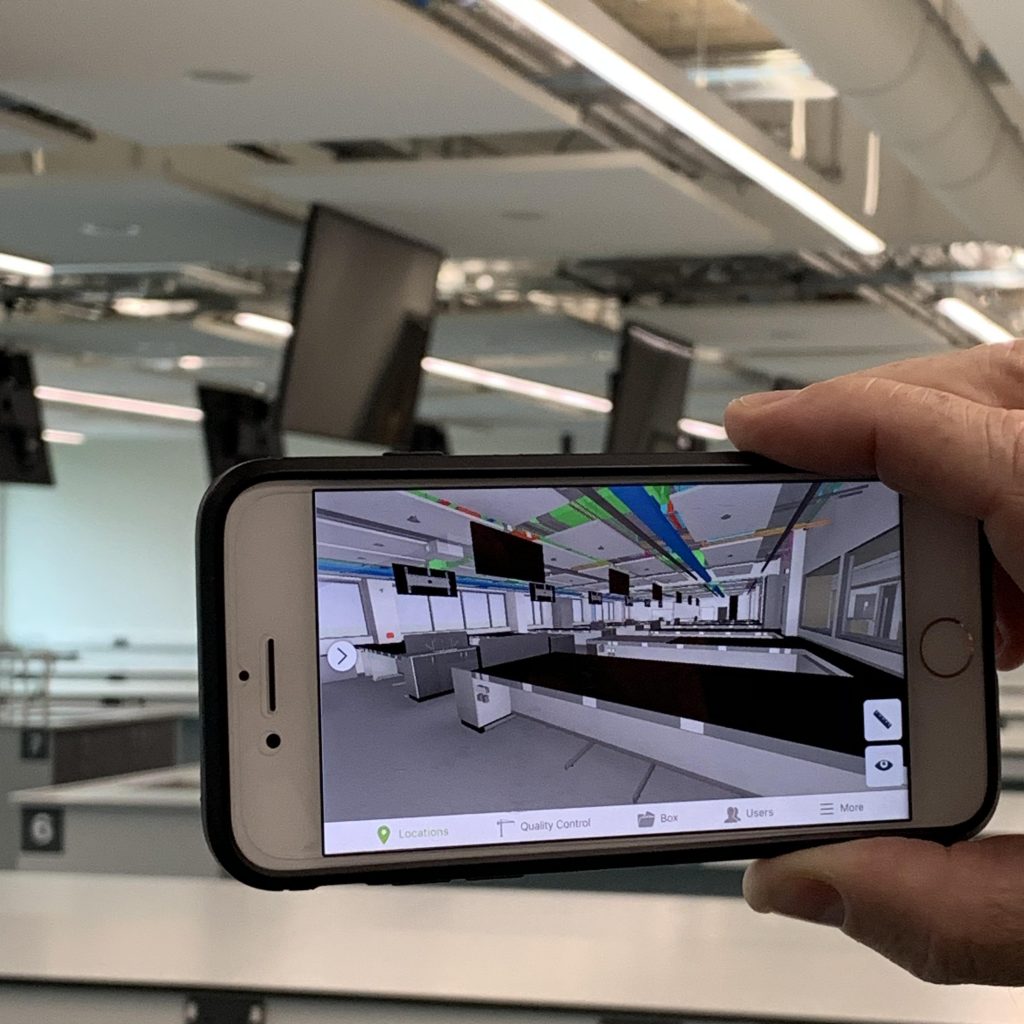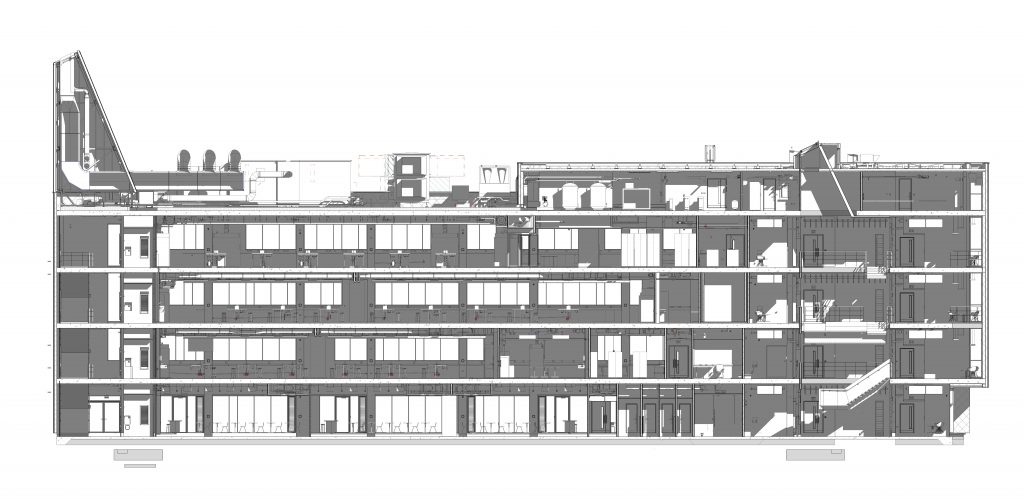This article written for DCW by Sangeeta Shenoy, Associate Director at FBM Architects, covers the innovations, measured outcomes and industry takeaways from the BIM lifecycle at the University of East Anglia.
Introduction to Building 60, a case study
Building 60, The New Science Building for the University of East Anglia, significantly enhances their STEM offer, providing 3,000m2 of state-of-the-art teaching laboratories across four storeys including an 890m2 chemistry and pharmacy superlab capable of accommodating 140 students simultaneously.
Using BIM, we turned a complex brief into a flexible space where different disciplines can explore science in new ways, unlocking value for the university, designers, contractors, suppliers and end-users along the way. This is what ‘value engineering’ should really mean.

In this article, I summarise the innovative digital construction used on this award-winning project to add value, with particular focus on approaches used to collaborate and share information up and down the supply chain and into end use. It illustrates how a digital approach reduced the resources required for a complex project of this size and how laboratory M&E and fit-out were successfully coordinated using BIM clash detection tools.
I also demonstrate how a transparent digital design process, with a user-friendly interface, allowed clients to be involved at all times. Finally, the streamlined data provided to the FM team at handover is discussed with some reflections on how approaches used on Building 60 might encourage further BIM adoption in the industry. Building 60 was awarded BIM Building of the Year award at BIM Show Live 2020.
BIM for and beyond the design team
BIM was used on Building 60 as a means to create value for the client and stakeholders, by sharing information down the supply chain and thereby project the benefits of BIM beyond the design team.
Briefing began with a BIM workshop, where a list of list of assets requiring associated parameters to interface with the FM systems was agreed with the client Estates team. Working back from a vision of the end result meant the design team focused energies on building up useful data for the clients at every stage.

Our BIM Execution Plan and Revit model were accordingly set up to be able to feed into the FM vision. A key element to the design development was using BIM to optimise services integration. This was done through Naviworks Clash Detection and Revit SwitchBack. In this way, complex laboratory M&E and fit-out was successfully coordinated using BIM, including 55 fume cupboards,10500 linear m of pipework, and 28m high chimney.
Key stakeholders could engage with the design issues using a transparent digital design process with a user-friendly interface. A BIM Dalux viewer allowed clients to be involved at all times (including from home on their iPads).
Another innovation on the project was to construct a digitally-simulated and coordinated chimney at ground level, complete with service penetrations, then hoisted into position. This approach enabled savings on scaffolding as well as H&S benefits for the site team. 3D coordination with the SFS subcontractor’s model including service penetrations contributed towards achieving the air-permeability target which was 70% better than Building Regulations.
Augmented Reality was successfully used to engage with prospective students and investors. Cloud-based access was provided to 3D models and 2D drawings from clients’ smartphones, tablets and laptops that could be accessed live from the corresponding point in the building site and later, the finished space. CGI specialists processed the BIM model to set up a VR cube – a space that showed a virtual tour of the building to prospective students, an innovation that boosted applications by 45%.
De-risking tender and delivering under budget
Measured and evaluated outcomes evidence the success of the digital approach taken on Building 60. BIM reduced the number of resources required for a complex project of this size, allowing for redeployment of funds towards value addition. A BIM model included with the tender pack resulted in a return that was £6m lower than the initial non-digital estimate, which allowed a generous entrance and new social spaces to be added to the scope.
Although the absence of an onsite clash is harder to document than its presence, resolving interdisciplinary clashes in the studio before construction are a good measure of issues that would have otherwise arisen on site and impacted programme or budget. At handover, streamlined data was handed over to the FM team that could be managed within the resources and software agreed at the initial briefing workshop.
Sharing project outcomes using BIM
I believe that sharing the outcomes of Building 60 to the wider industry would encourage further BIM adoption. One of my key takeaways has been the value of tailoring the BIM strategy to suit the individual project needs while still adhering to the regulatory framework.
This can be accomplished by setting out realistic and meaningful BIM goals at the outset and recording them in a well-defined BIM Execution Plan.
Critical data input and output milestones are key to achieving targets, while also encouraging targeted levels of detail in areas that will provide the most value. Viewing BIM readiness within the subcontractor chain as desirable is a step forward in using BIM to plug gaps in traditionally procured information.
Finally, ensuring that BIM models are available on site allows for greater clarity of project progress as well as accountability for all parties involved by seeing transparency as a positive part of the overall digital design and construction process, especially in identifying lessons learnt.
 By Grace Donnelly
By Grace Donnelly
